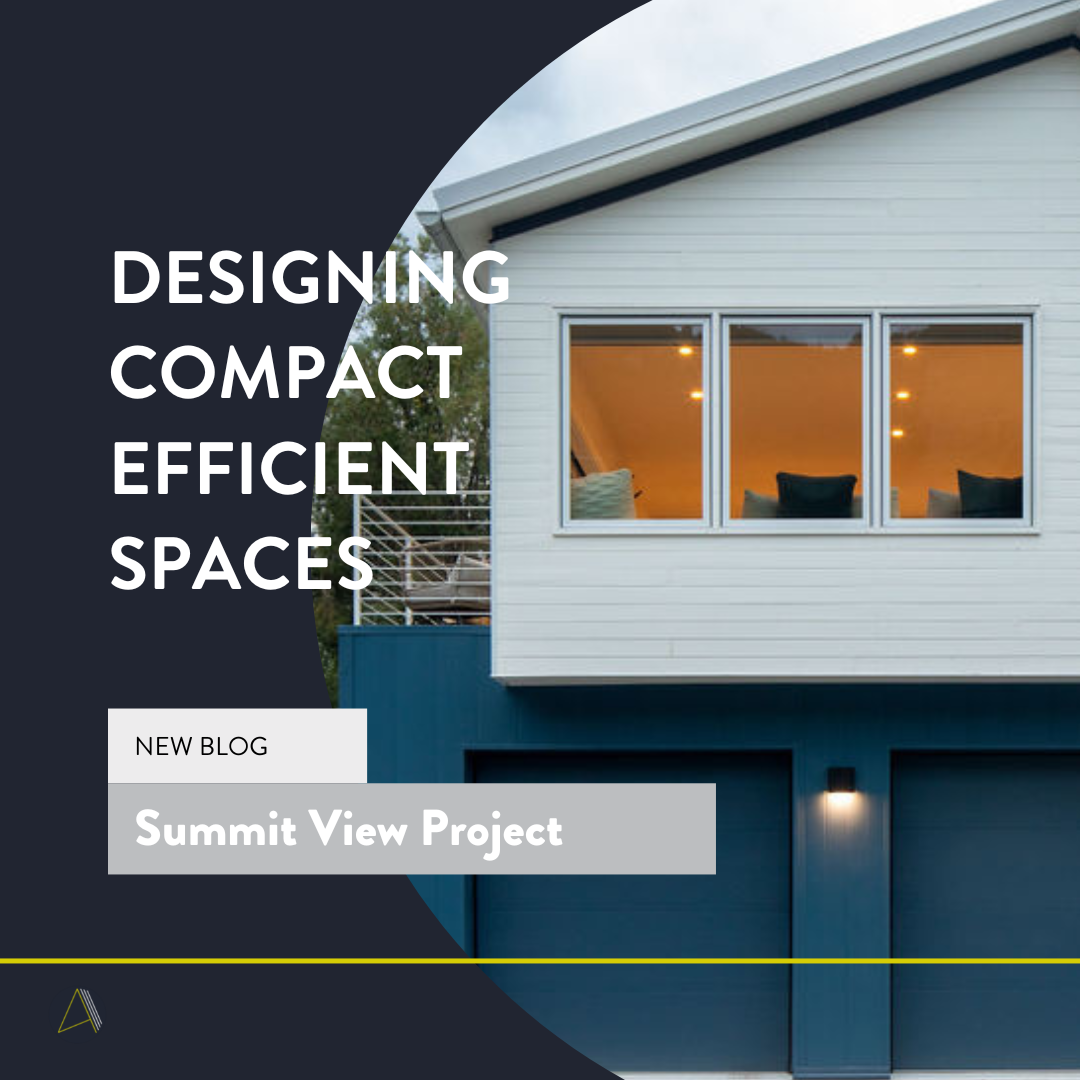
Jackson Hole Building Costs

Visualization & Renderings

Design Concepts
At A43 Architecture we take pride in being thoughtful during every step of the process. Every facet of a project is meticulously considered and weighed against a central concept. The result is a detailed cohesive design.
So what is a design concept? Check out this blog to find out.

Designing Compact Efficient Spaces
The team at A43 Architecture, in Jackson Wyoming, believes in the efficient use of site spaces no matter how compact. This blog features one of our recent compact design sites and gives some other great examples of house plans under 100 square meters (1076 square feet).

Steps for Designing Your Mountain Home
Home sites in the mountains are rarely flat. Whether designing your home on a steep, heavily treed site, or a modestly sloped open meadow, you are likely to encounter some design constraints that you might not in other environments. Constraints like earthquakes, avalanches, snow melt, soil conditions, and wildlife all influence the design of your home. A good architect can help you balance these constraints against how you want to experience the majestic landscape that surrounds your site.

Tips For Designing Your Mountain Home
Building sites in mountainous areas can offer great rewards – whether that’s a perfect view towards your favorite mountain peak or direct access to a private trout stream. With those rewards also come challenges when it comes to design and construction of your dream home.

The Twin: Facade Update for Renovating & Repurposing

Flexible Commercial spaces

Remodels Reimagined

The A43 Process

Modern vs. Contemporary

Building In Jackson Hole
Jackson Hole is one of the most desired real estate locations in the country. It is also a unique place to build or remodel your home. Unlike many major metropolitan areas, nearly every home in Teton County is built-to-suit
