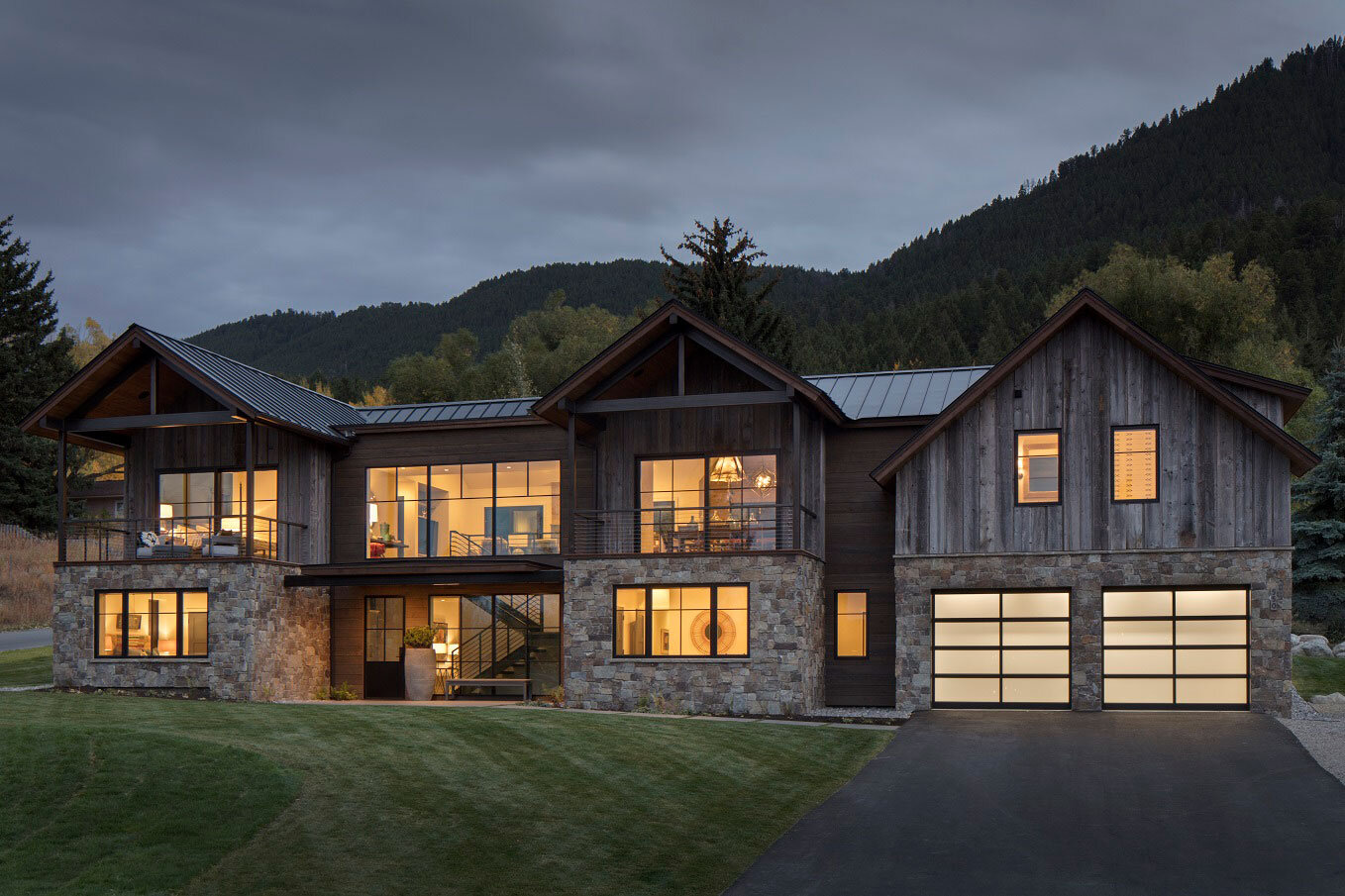
Cache creek & Redmond
PRIVATE RESIDENTIAL
NEW CONSTRUCTION
2017
5,000 SQ FT
JACKSON, WYOMING
PHOTOGRAPHY:
PROJECT TEAM:
CONTRACTOR: COULOIR CONSTRUCTION
INTERIOR DESIGN: OBRIEN & MUSE
This project began with a small single family home on a corner lot in East Jackson. The clients were considering a remodel of the existing structure but ultimately decided that new construction was the best route. (The existing house was fortunately put on a trailer and hauled to Idaho to continue serving our housing shortage.)
The clients were drawn to the “mountain modern” homes that have become so popular in ski towns, especially Jackson. The approach was to simplify the detailing and let the forms and textures govern the aesthetic. In an effort to maximize access to Grand Teton views, the home was situated as far south and up the slope as possible. This allowed the upstairs living space to look over the homes below. The home is nestled down into the hillside to ground the structure as well as to reduce the sense of scale.















