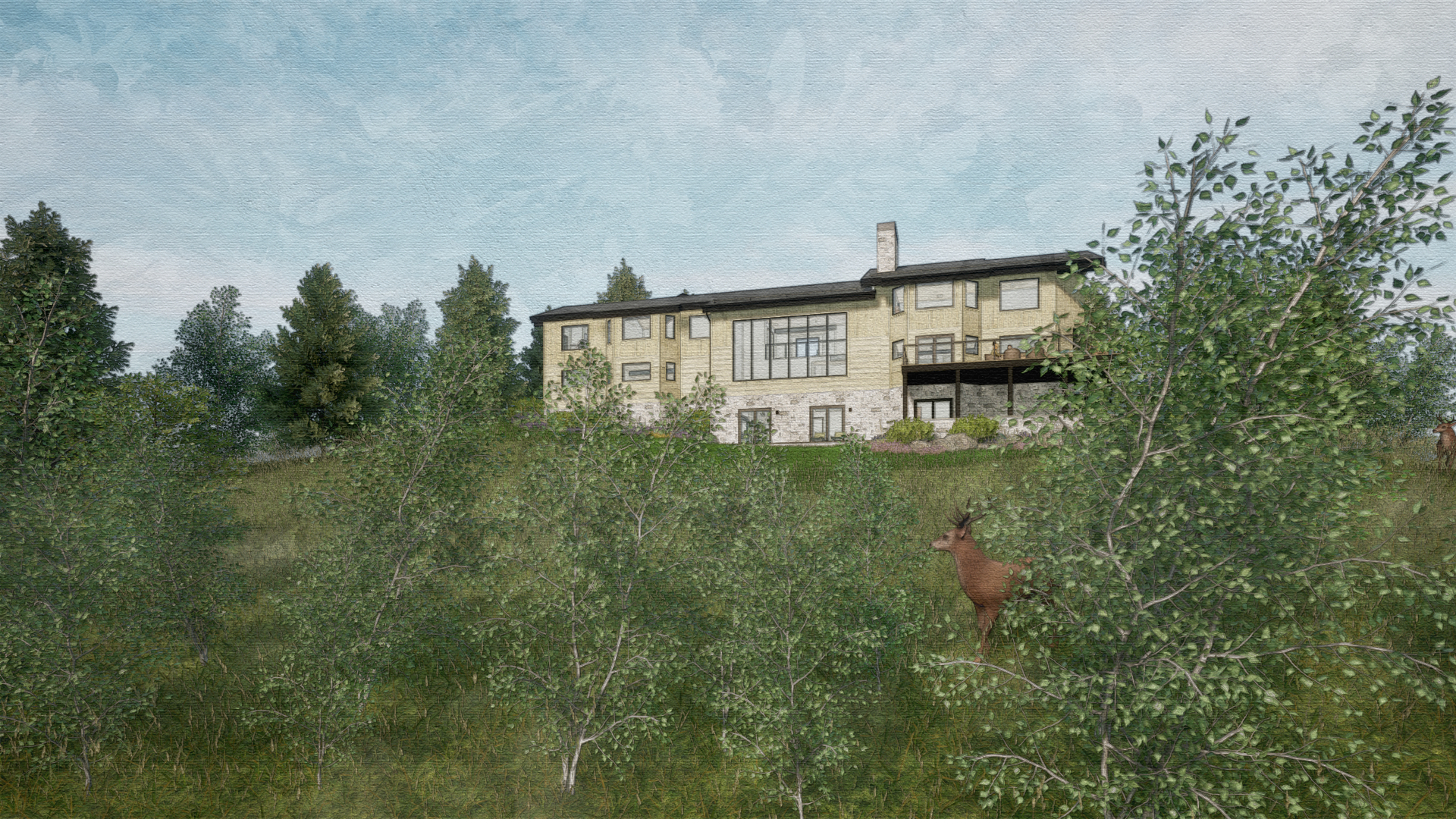
SUN VALLEY
PRIVATE RESIDENTIAL
RENOVATION
FALL 2024
7,400 SQ FT
SUN VALLEY, IDAHO
PROJECT TEAM:
INTERIOR DESIGN: EST EST DESIGN
The design intent of this renovation was to open the interior of the home to the sweeping views of Sun Valley and Mt Baldy. Windows and doors were consolidated to simplify exterior elevations, frame views, and ultimately enrich the interior experience of the home. One of the challenges of this remodel was to break down the scale of a tall building atop a butte. It was important to the design team to integrate the existing home into the landscape, while still preserving many of the existing unique design details the client loved. This was achieved through the application bands of materials that wrap the home and of a new terrace at the basement.




