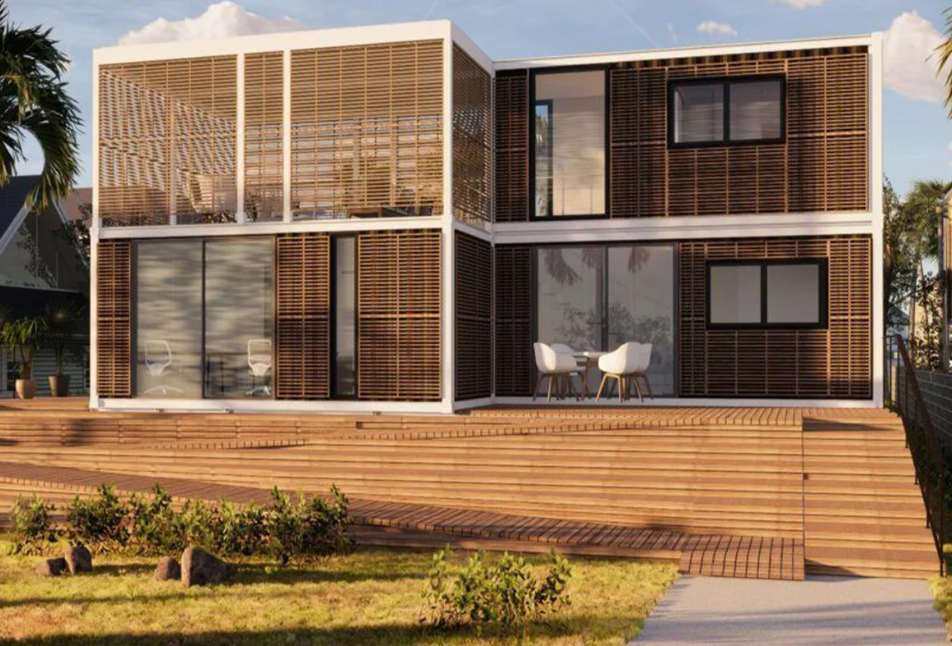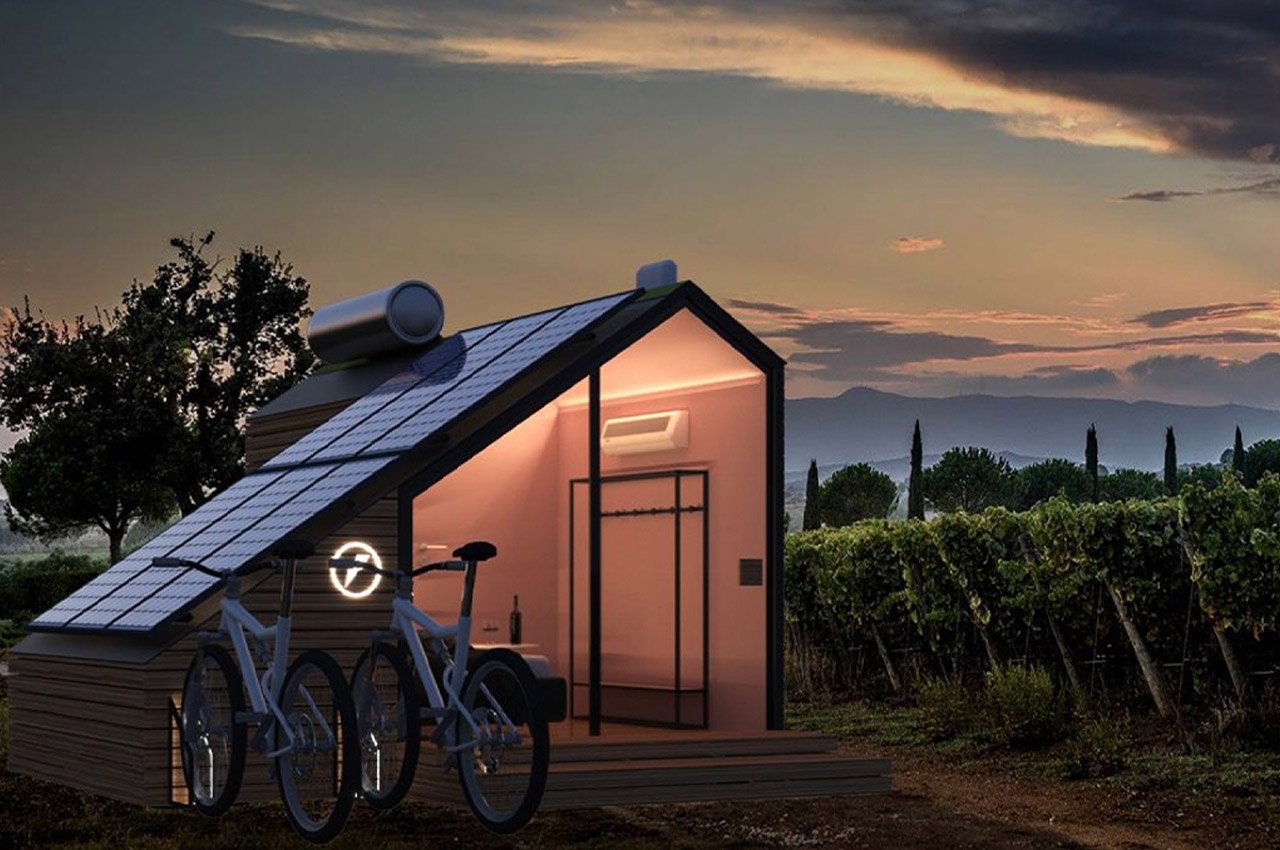2022 Architecture Trends
The team at A43 Architecture strives to design structures that are fresh, inventive, and interesting. We honor our client's goals while also staying up to date with current architectural trends. From prefabricated to sustainable architecture, we’ve found that the ‘Top 10 Architecture Trends of 2022’ by Srishti Mitra have not only stayed consistent throughout the year, but will likely continue into 2023 and beyond.
We picked our favorite trends (and their descriptions/examples) from Yanko Design below!
1. Prefabricated Architecture
Prefabricated architecture has been gaining a lot of popularity and momentum recently! Simply, it involves making buildings or building various components at a particular location, one that is better suited for construction, and then once completed, transporting them to the final site or location. Prefab architectural designs have a multitude of benefits – they keep costs down, ensure projects are more sustainable and efficient, and they also prioritize and pay attention to simplicity and modularity.
Meet ARCspace, a modular architecture firm that is constantly creating innovative designs and material development to do its part in curbing emissions by using sustainable, affordable, prefabricated homes. All structures are prefabricated for highly efficient builds that reduce emissions and minimize waste. ARCspace reports the buildings are “spec-built from the ground up in 40-60% less time and cost than traditional construction.” Residents can fully customize their tiny homes, or even scale up to the size of traditional homes, and have a huge range of interior design details to choose from, including optional elements that provide off-grid power and water. Some homes feature self-contained atmospheric water generators called Hydropanels that are grid-independent and pull a few liters of drinking water from the air each day.
2. Sustainable Architecture
Living in a sustainable, conscious, and smart manner has never been more imperative. Ideally, homes can seamlessly integrate with the planet. In an effort to encourage an eco-friendly way of life, sustainable architecture has been gaining popularity. These homes aim to reduce their carbon footprint and encourage a sustainable and clean lifestyle.
Designed by Mexico-based Sanzpont Arquitectura, ‘Living In The Noom’ puts you in the lap of nature and luxury. Its sanctuary-esque design focuses on three broad pillars – Wellness, Sustainability, and Flexibility. The community features multiple 4-storied houses with a uniquely alluring triangular shape, characterized by vertical bamboo channels and a vertical forest growing on the outer facade of the building. Finally, the structure culminates in a terrace on the fifth floor that has solar panels for harvesting energy, and an urban garden where the residents can grow their own food. The project integrates bioclimatic and sustainable strategies such as rainwater harvesting, wastewater separation, wetland for greywater treatment, biodigesters, compost areas, and more. Notably, the vertical forest on the outside of each building provides a touch of greenery, filters/purifies the air coming through into the house, and helps reduce the temperature of homes – a phenomenon more commonly known as the Heat Island Effect.
3. 3D Printed Architecture
Nowadays almost everything is being 3D printed, so why should architecture be an exception? Many architectural firms are adopting 3D printing as their preferred technique to build structures. And 3D printed architecture is slowly but surely gaining a lot of popularity and momentum. This emerging trend is paving a path for itself in modern architecture. And I mean, no wonder, it has a ton of benefits! It’s a simple, efficient, and innovative technique that lowers the risks of errors and manages to save on time. 3D printing simplifies the construction process and eradicates many tedious steps. It is being used to build homes, habitats on Mars, and even floating islands! The potential and possibilities of 3D printing in architecture are endless and mind-blowing.
ICON 3D printed a 500 square foot structure which only took 27 hours of labor to construct. It will function as a welcome center at Austin’s Community First! Village – which will serve as affordable housing for men and women coming out of chronic homelessness. Six more 3D printed homes will be added to the development by ICON! The homes will be built using a proprietary concrete called Lavacrete, alongside the use of automated machinery and advanced software. The newly printed house features accents of black, white, and natural wood, creating a clean and minimal space that is aesthetic to live in!
4. Solar-Powered Architecture
Solar power is a cleaner and more sustainable alternative to fossil fuels. Today, solar energy is being used to power almost everything – from tiny battery packs to whole houses! From holiday cabins to tiny homes, solar energy is being used to power and support all kinds of architectural structures.
E-glamp is a product/service that has been designed to boost economic and tourist development in rural areas. Think of it as an Airbnb-style tiny house merged with a biking network like Bird or Lime. It is an integrated system of modern cabins that are all independently powered by solar panels. These tiny homes are also fitted with smart tech and are connected to the e-bike system, which encourages carbon-neutral exploration of the landscape. Biking helps to maintain the air quality of rural areas and allows visitors to get an enjoyable workout in. All the E-glamp houses are modular, movable, and constructed with sustainable materials like timber. Along with solar panels, it will be interesting to see how the design is able to repurpose and reuse rainwater for the guest’s needs.
5. Minimal Architecture
There’s something about Minimalism that simply never goes out of style! Minimal architectural designs focus on attention to detail and delicate touches. They’re simple yet intelligently designed spaces that evoke a sense of warmth and calm.
Hara House is built out of 5-inch square timbers set 6 feet apart with a tent-like white steel rooftop. The home mixes private spaces with a semi-public, open-air living and dining area. “The estate already contained an assemblage of buildings and farmland that depended on one another. Our design direction was to create a home that revitalized these on-site structures and had the potential to adapt to new functions as the need or mood changed,” explains architect Takayuki Shimada.
6. Cabins
Cabins are a relaxing and quintessential getaway option. They’re the ultimate safe haven in the midst of nature, if you want to unwind and escape a hectic city life. If you want a simple and minimal vacation that lets you truly connect with nature, without any of the materialistic luxuries most of us have gotten accustomed to, then a cabin retreat is the answer for you!
Studio Padron built this tiny cabin, Hemmelig Room, or ‘secret room’ in Norwegian, from disused mature oak trees that were felled during the main home’s construction. From the outside, Hemmelig Room showcases a geometric structure clad in blackened timber. Following the main home’s construction process, the felled oak trees were cut into large, rectangular log sections that were left to dry over several years before building Hemmelig Room. Inside, the blackened timber reveals the oak tree’s raw, polished form. From top to bottom, Studio Padron outfitted Hemmelig Room’s interior in nonuniform timber panels that merge with cavities to create bookshelves.
For the full list of 2022 Trends from Yanko Design, follow this link.
A43 Architecture can’t wait to see what trends unfold in 2023. Whether you seek a minimal design for your dream home or a cabin in the woods, A43 Architecture understands industry trends and we also understand the process of designing a home in Jackson, Wyoming. We are now booking projects for 2023 - give us a call today at 307-249-8650.
Article Source: https://www.yankodesign.com/2022/02/05/top-10-architecture-trends-of-2022/






